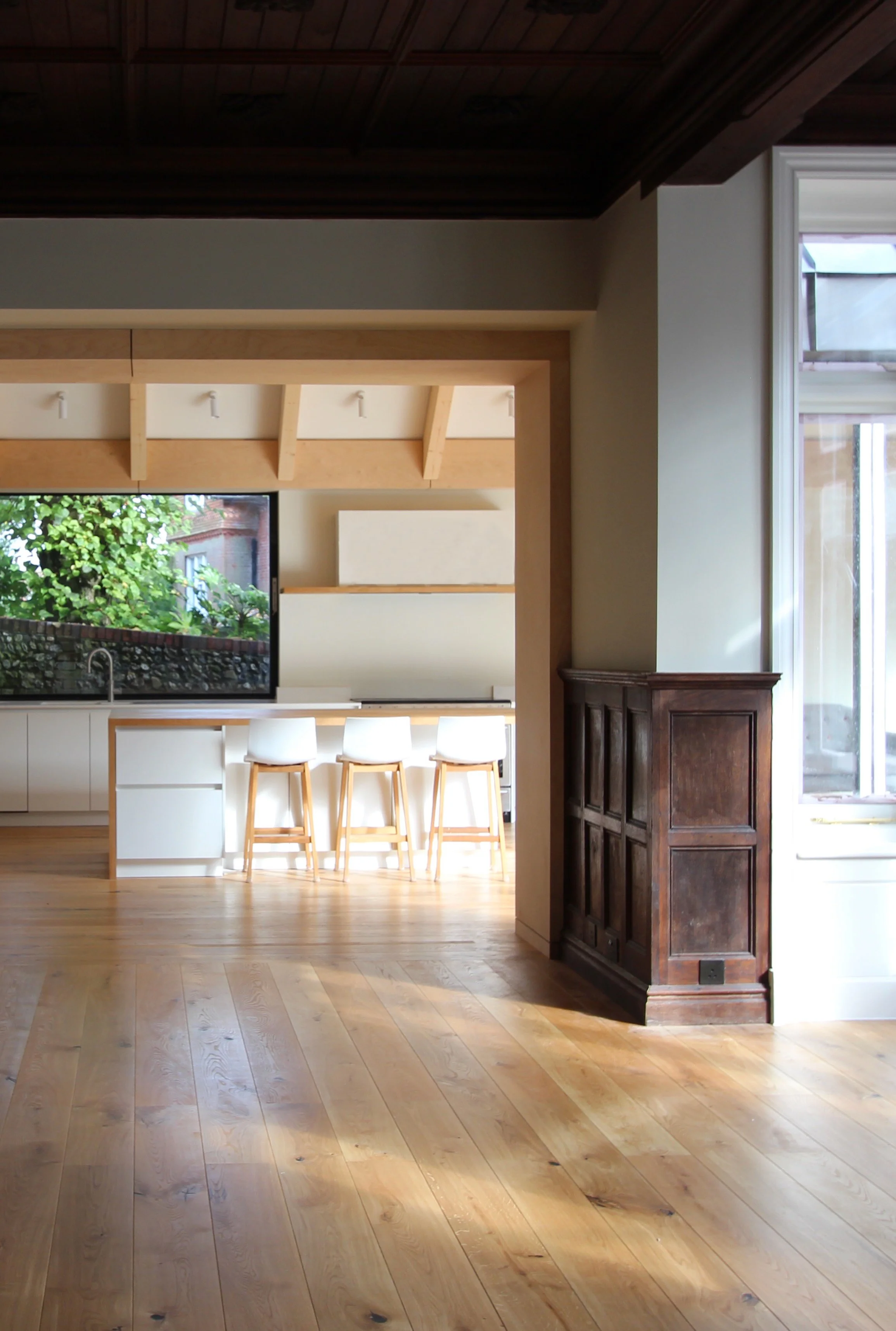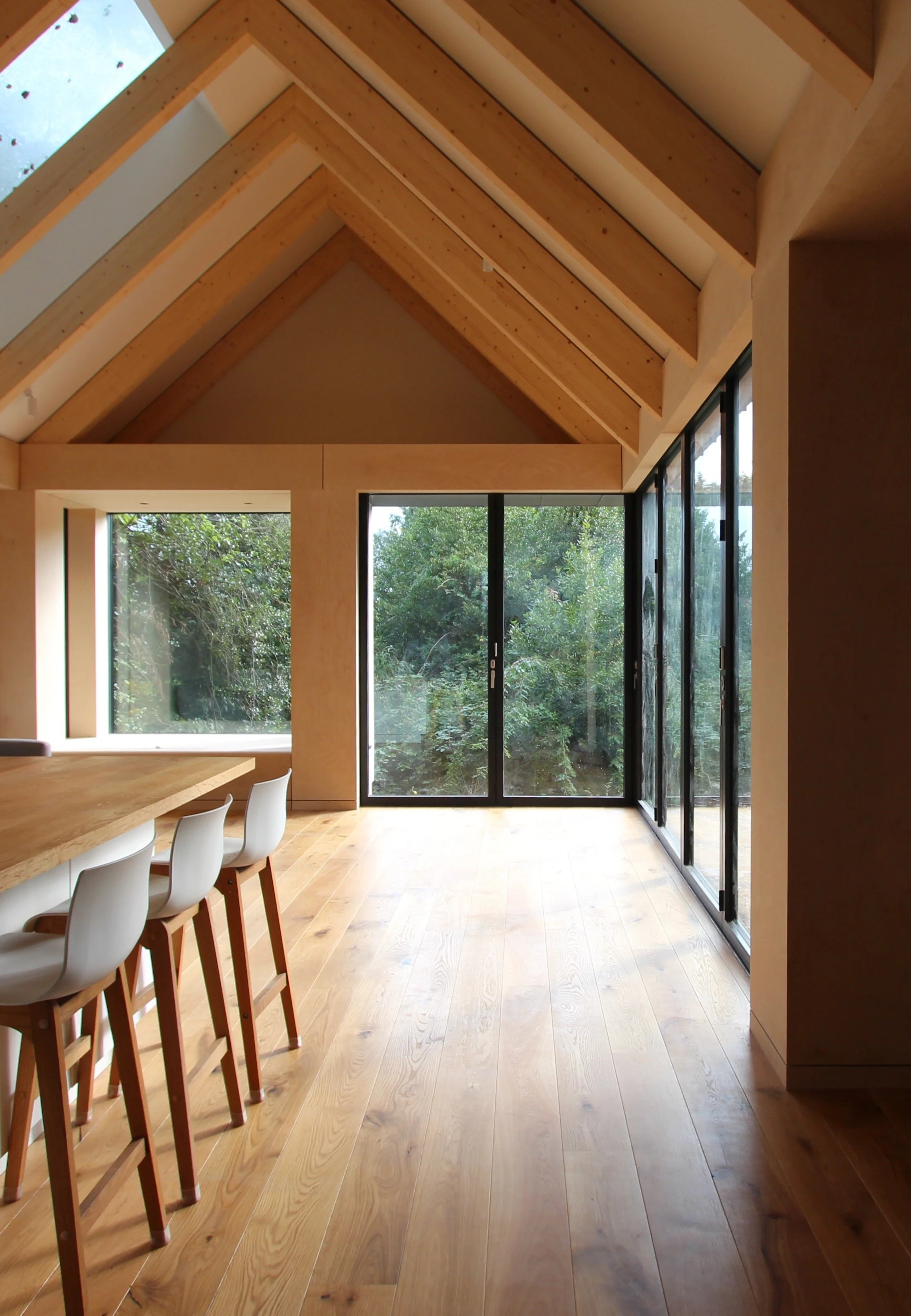ST GILES HILL
Contemporary extensions and complete refurbishment of a unique Victorian villa
INFORMATION
We viewed three potential properties with our client before they decided to purchase this unique detached Victorian villa within a generous garden on St Giles Hill, Winchester. Working with the client, we developed a brief to completely reimagine, reconfigure, and refurbish the property, which had not been updated since the 1950s.
Principal rooms were retained, smaller rooms removed, and the wide corridors extended to clarify the building plan. Three generous bedrooms and a large bathroom were added to the second-floor roof space. Large dormer windows were added to the pitched roof to facilitate additional floor area on the second floor and dramatic views of the South Downs National Park.
A contemporary timber-framed extension is carefully located to the eastern edge of the existing building in a sensitive response to the Conservation Area, surrounding trees and the landscape. The new extension creates a kitchen, dining and living space at garden level, around 500mm below the existing building. The once cellular principal rooms of the existing house were connected to form an enfilade of rooms overlooking the garden and connecting to the new extension. The floors of the existing rooms are lowered to match the new extension, and the exposed cross-laminated timber roof structure of the new building references the dramatic timber panelled ceiling of the existing building.
Our new building borrows forms and tones from the existing, whilst introducing new materials to create an abstract contemporary building that fits within its context. Zinc roof cladding and lime render walls complement the materials used in the existing building. The result is a contemporary building that opens up the existing house and allows it to be used in ways to suit modern-day living whilst providing visual and physical connections to the garden at all times of the year.
Project Description: Kitchen, Dining & Garden Room Extension, Full House Refurbishment & Reconfiguration
Structural Engineer: Wedeman Consulting
Service Engineer: Serge Lai Engineering
Building Control: Quadrant
Client: Private
Size: 500m2
Work with us – write to studio@guyderwent.com









