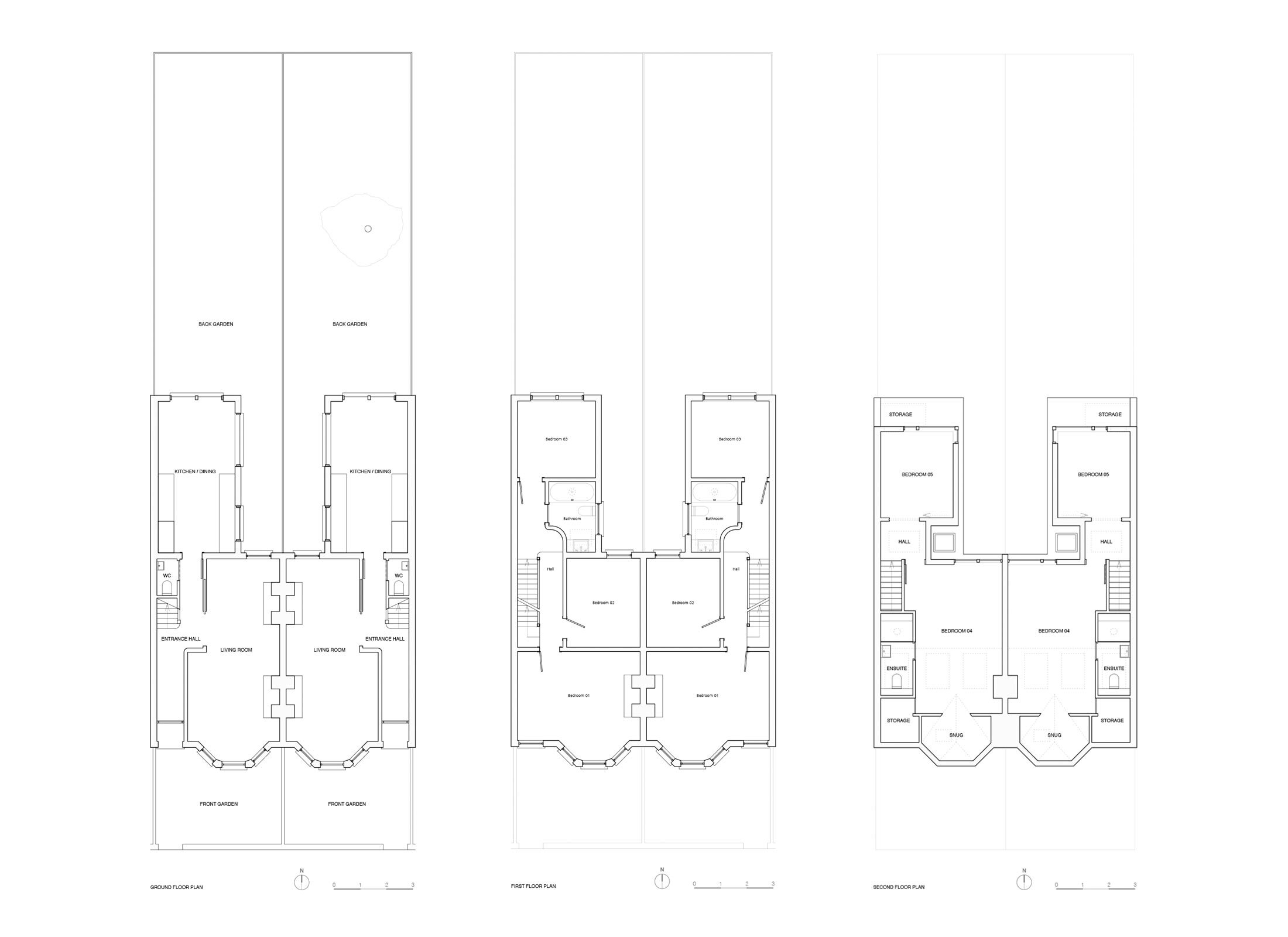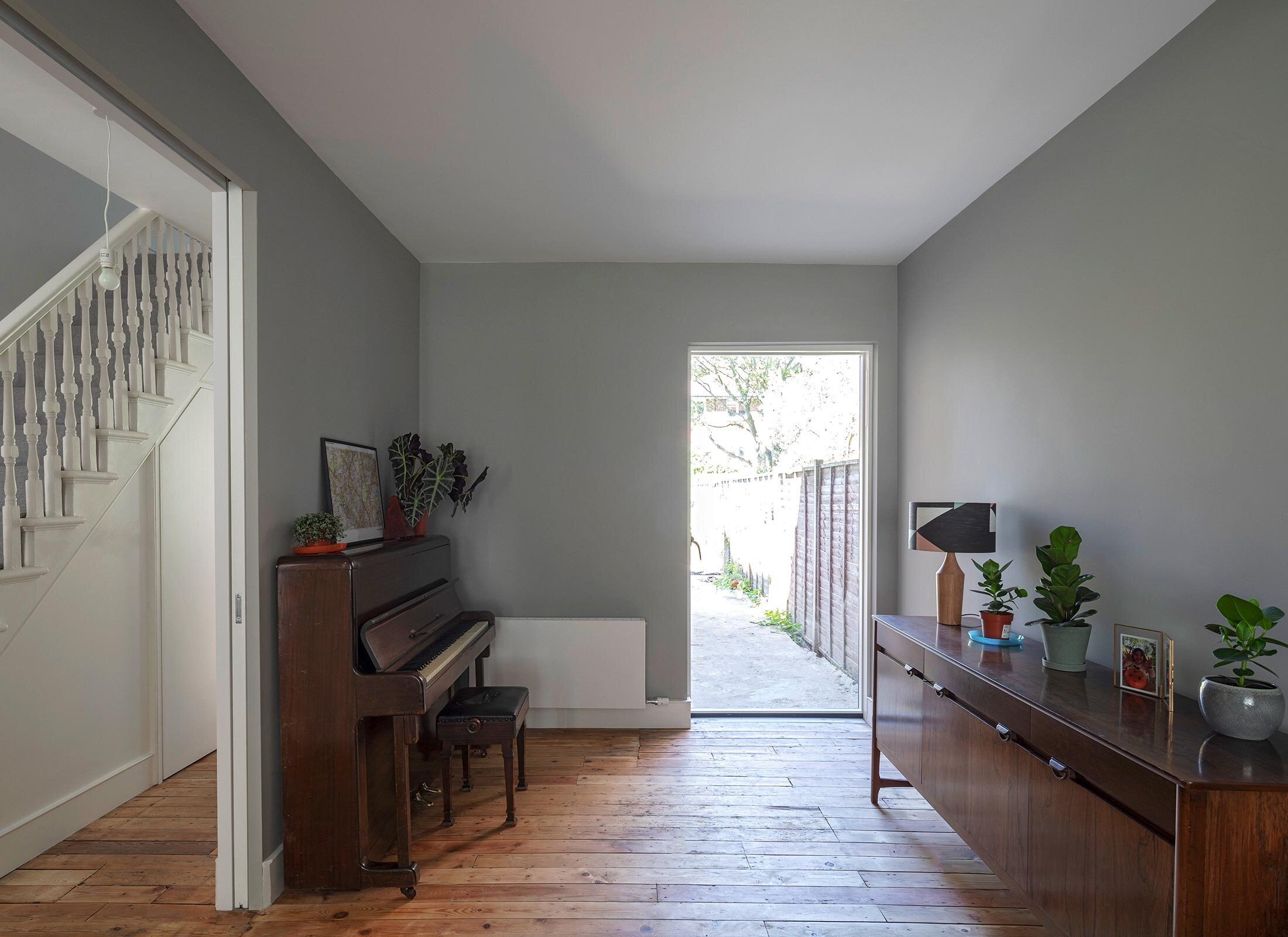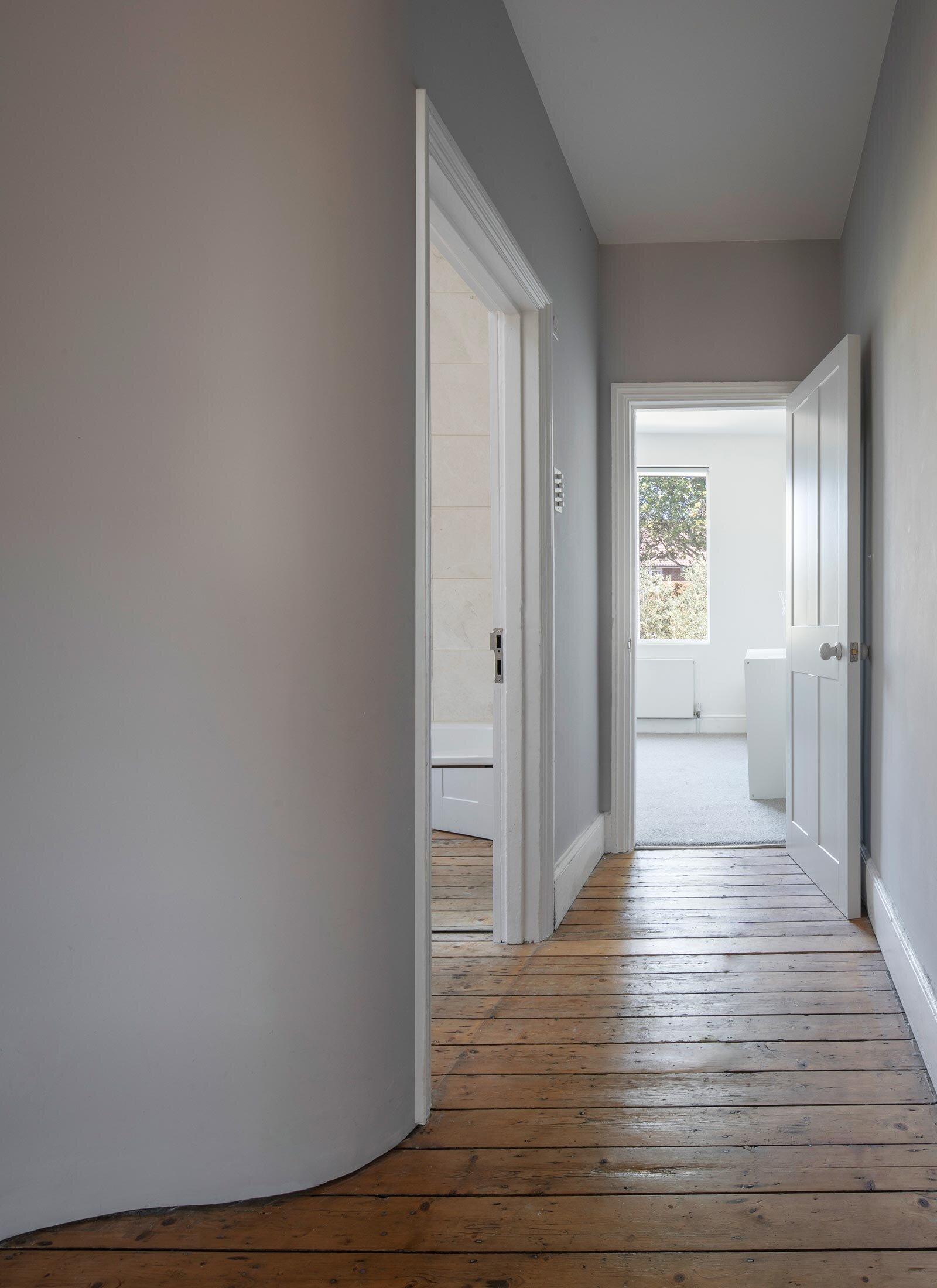HARRINGAY
The complete reimagining and extension of a mirrored pair of terrace houses in The Gardens, Harringay.
INFORMATION
The Grand Parade is an ornate procession of buildings which flank Green Lanes and form urban blocks that move towards central London. It was designed by John Cathles Hill and also features the decorative Salisbury Hotel - a landmark building at the beginning of the Grand Parade itself. Five parallel roads lead east from The Grand Parade - forming a housing development known as Harringay Gardens, which comprise of over six hundred identical Victorian terraced houses.
The houses, also designed by John Cathles Hill, have London stock brick facades with subtle ornate details connecting them back to The Grand Parade and The Salisbury Hotel. The rear of the properties are formed of common Fletton brickwork and were produced in an economical manner.
This project involved the complete renovation and extension of a neighbouring pair of houses within The Gardens. The existing houses were arranged as Houses in Multiple Occupation, with all available rooms being used as bedsits, when they were purchased by two like-minded young families. The brief was to reinstate the living areas, whilst creating additional living accommodation for their growing families, plus areas for home working, on a limited budget - whilst also renovating the existing buildings which were in a poor state of repair.
The design proposals were for a pair of tile hung roof dormers, which were built under Permitted Development Rights, using the materials found in the existing building. Each house gained a master bedroom with an ensuite and an office looking out over The Gardens into the tree tops and the view towards Alexandra Palace. The volume of the rear roof dormer was separated from the main loft dormer, creating a light well to provide natural light to the first floor bathroom below. A new curved wall was introduced to the bathroom, amplifying the curved wall details found throughout the house, and increasing the useable floor area within the bathroom. The curved wall rises up to connect to the skylight and draw natural light down into the space below.
On the ground floor, the existing cellular arrangement of the kitchen, utility, living and dining rooms resulted in small, dark rooms with singular views out. These four rooms were opened up to create two large rooms - featuring a large sliding door to connect the front rooms to the hallway. Due to budgetary constraints, it was not feasible to extend the ground floor footprint. Instead, large openings were formed in the external walls, creating a picture window and a pair of casement doors to the garden, flooding the interiors with natural light. The first floor windows facing the garden were enlarged to maximise the daylight into the north facing rooms and provide a consistent approach to the whole facade.
To complete the restoration, the front facades of the houses were restored with render and paint finishes removed to expose the original brickwork and UPVC windows replaced with timber sash windows.
The result is a pair of houses which have been sensitively restored to the street elevations, whilst becoming more contemporary facing the private garden elevations. The additional storey of accommodation, subtle addition of curved walls and new enlarged openings create a modern feel to the original terraced houses which breathes new life into them for future generations.
Project Name: Harringay
Project Description: Complete Refurbishment and Loft Extension of Two Houses
Structural Engineer: Price & Myers
Service Engineer: Serge Lai Engineering
Building Control: MLM
Client: Private
Size: 280m2
Work with us – write to studio@guyderwent.com










