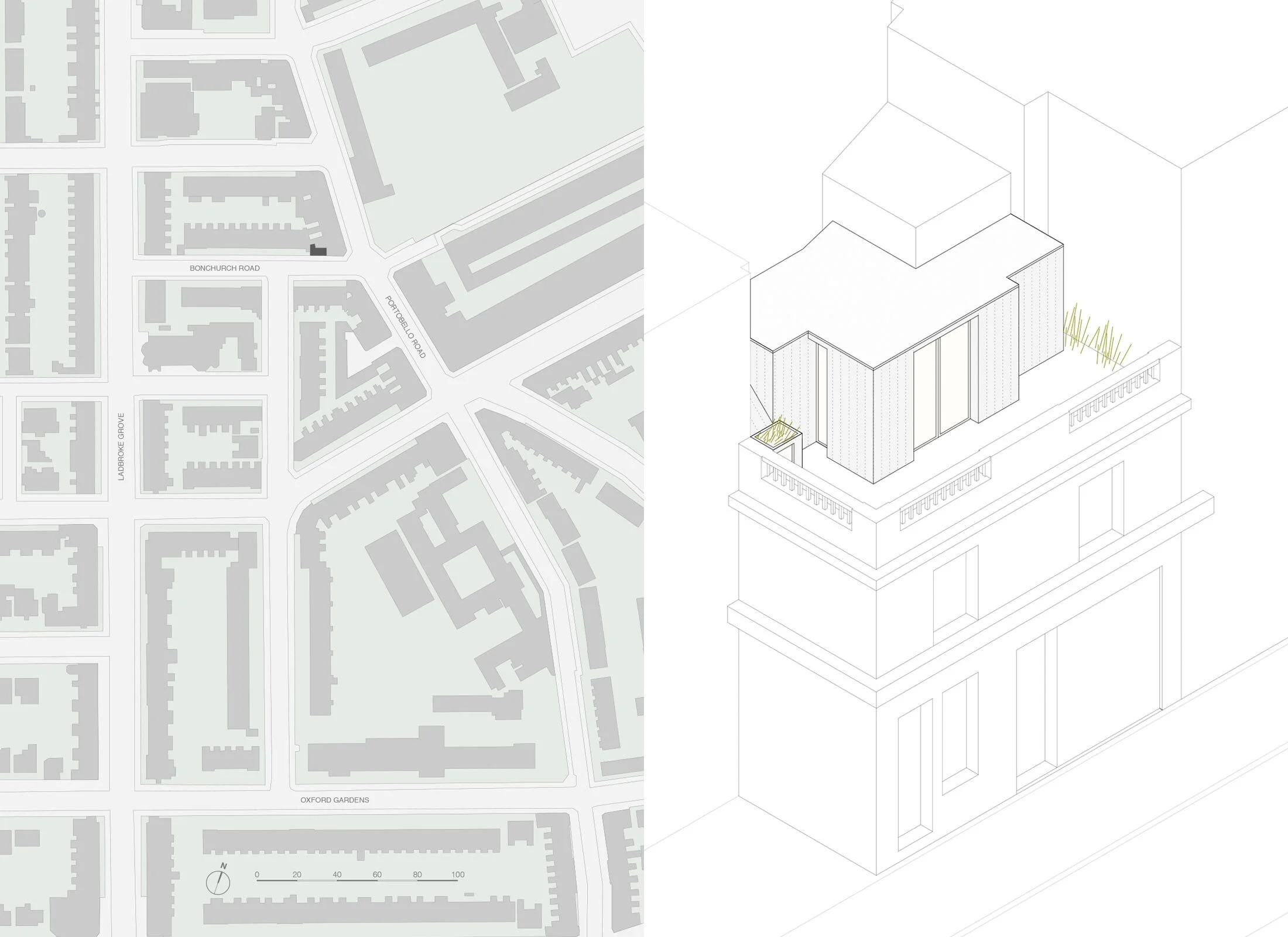KENSINGTON
A subtle rooftop pavilion and roof terrace in The Oxford Gardens Conservation Area.
INFORMATION
Originally built as a single storey greengrocers, this unique building sits just off Portobello Road Market at the end of an ornate residential terrace on Bonchurch Road. The existing building is arranged over three storeys, with floors added above and below the ground floor over the years, before it was converted into a single residential property in the late sixties. The large roof terrace at the top of the property offered great potential to add another layer and further continue the history of the building. The client came to us with the challenge of creating a roof top pavilion within a conservation area, which retains much of the roof terrace and embodies their love of Japanese Tea Houses.
Initial design studies determined the position of the pavilion along the northern edge of the roof terrace and set back from the street facade - creating south facing rooms whilst retaining much of the roof terrace itself. The pavilion was conceived as a timber frame structure, continuing the materials found in the existing building, with exposed timber roof joists becoming part of the new interior.
The site is located in the Oxford Gardens Conservation Area and careful studies were carried out to ensure the new rooftop addition would appear recessive when viewed from the surrounding streets and remain largely hidden by the ornate parapet of the existing building.
The massing of the roof top extension forms three volumes which step out onto the roof terrace. The central projecting bay is centred on the existing facade, sitting equidistant between the pair of windows on the first floor below.
Where the roof top extension is visible in longer views, the dark grey lead cladding and alignments of the new facade, with the existing below, ensures the proposed extension and existing building appear as a considered whole. The dark grey lead cladding was selected to match the colour and tone of the existing black render facade, whilst maintaining the material consistency of the local roof top architecture found in the area.
The client had considerable experience in construction and therefore undertook the building project themselves, once GDA had secured Planning and Conservation Area consents. The result is a subtle addition to the unique original building that sits quietly behind the ornate facade, amongst the planting of the roof terrace.
Project Name: Portobello
Project Description: Roof Pavilion & Terrace
Structural Engineer: Price & Myers
Service Engineer: Undisclosed
Building Control: Undisclosed
Client: Private
Size: 38m2
Work with us – write to studio@guyderwent.com





